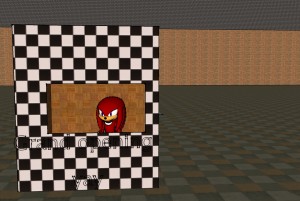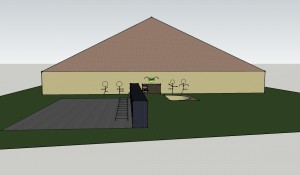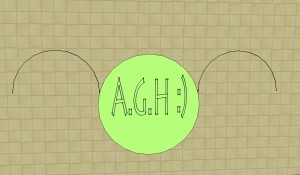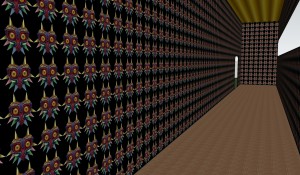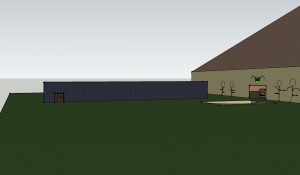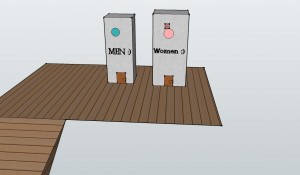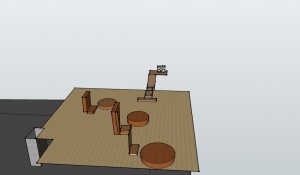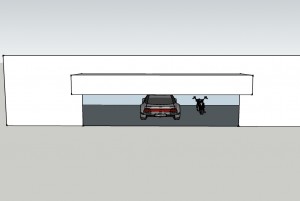WE DID SKETCH UP yay
Lesson 2 garage yay
description:Lesson #2 – Follow-up Challenge: SketchUp – 2 Car Garage
Using SketchUp tools and skills learned to date,build a 2 car garage to the following specifications:
Building size – 16 Ft. Wide x 20 Ft. Long x 12 Ft. High
Door openings (no doors in place) – 6 Ft. Wide x 8 Ft. High – must be with a 2 Ft. Arch
Must have a concrete or other durable floor – look at option in the Fill Sets
Use appropriate roofing material, siding and/or paint – both interior and exterior.
You may import 2 cars and/or motorcycles from the 3D warehouse. ONLY these 2 objects at this time. *Hint – work in wire frame mode to speed things up.
You may add landscaping and any other design details that MAKE SENSE.
Save in files1 as a SketchUp file and Export, and as a 2D Graphic/JPEG – upload your final work to your ePortfolio on a sub-page/kid to 3D Design page.
reflection:I really liked it
