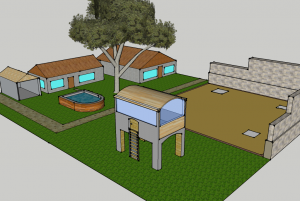Description-Final Project – Public Space
Students pick classmates to work as part of a team to design a public space of their choosing. Examples are Skate Parks, Stadiums, Recreational Centers, Schools, Playgrounds, Parks, etc.
Teams must submit a plan in the form of an “Elevator Speech” identifying the public space, how they will research and use examples to define their space, identify individual roles and work associated with that role to collaborate on the overall project. This document along with team member names and roles with an accompanying estimated timeline must be word processed and made into a PDF and posted on all members ePortfolios. Each member will also post their individual and team member pieces of the project along with the final overall design on their individual ePortfolios.
Teams are encourages to be realistic in their design scope, but also be sure to include enough detail, and also demonstrate skills and SketchUp tool sets they have learned over the course of the term.
Students receive an individual grade for their piece, and a grade for the final overall public space design outcome.
Reflection I loved it I had so much fun creating this creative house+backyard it was hard to create the tree house I wanted to not import anything but I had to put in the tree it toped it off I wish I made the baseball field but i didnt know how to do it without ruin it soooo………. I hope you like it by!!!!!!!!!!!
