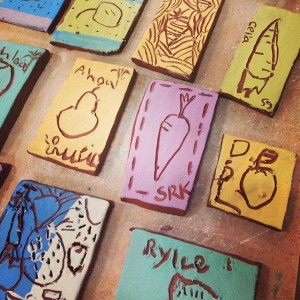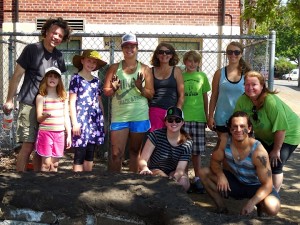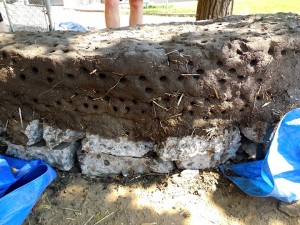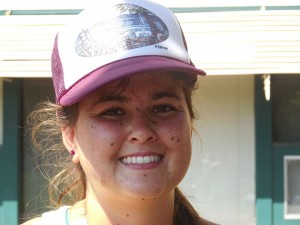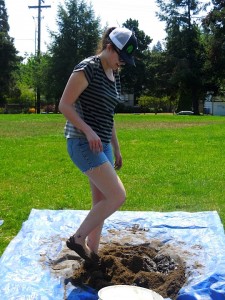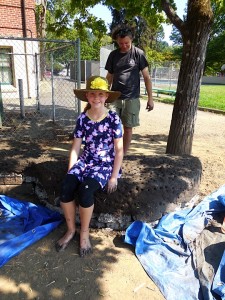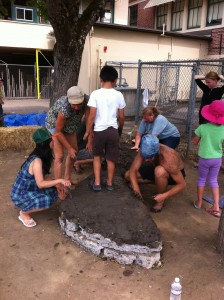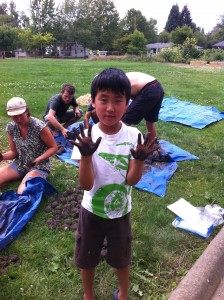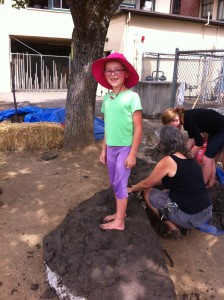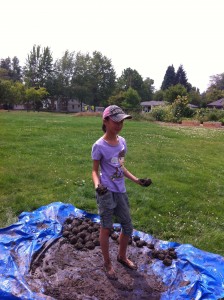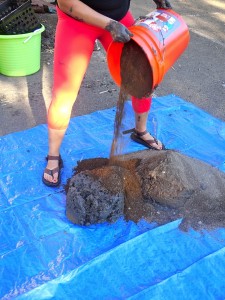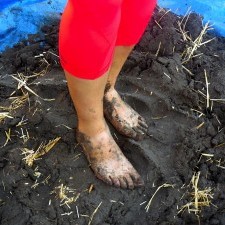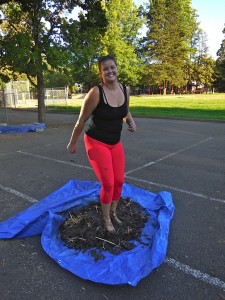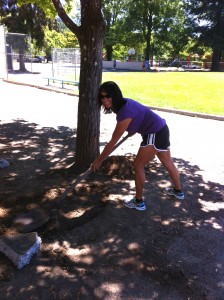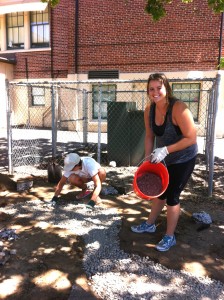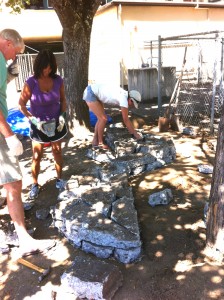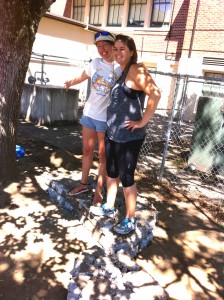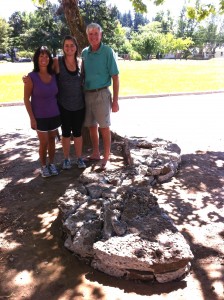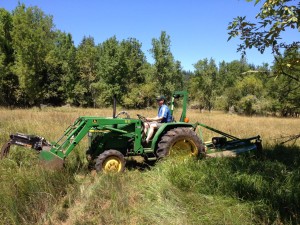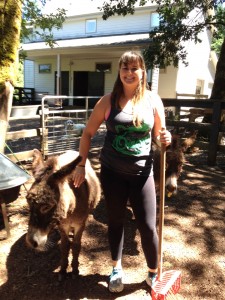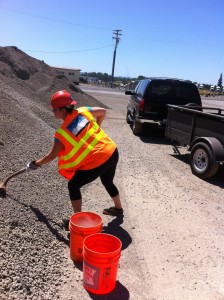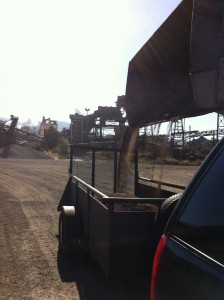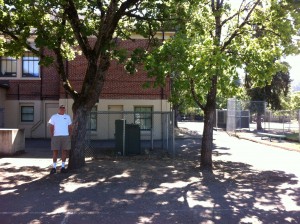Video
See the Edison Cob Bench Project from start to finish! Thank you to all who helped to make this project possible. Many hands make light work.
Community Building Day
Friends and families in the community gathered to help build the bench. Progress was made and a lot of fun was had. Here are some pictures from that day.
Natural Building Workshop
Louise and Nathan visited us from Cob Cottage Company to hold a workshop at Edison Elementary on natural building. Community members got their hands and feet in the mix and learned about cob building. As a group we made over 8 mixes and added 3 layers of cob to the bench.
First Mix
On August 6th we created the first cob mix for the bench. The mix consisted of about two parts sand to one part soil. Straw and water were added to taste. The recipe was decided after creating three test bricks at home where we tried different ratios of sand and soil.
Laying Foundation
Bette looks up for a quick photo while digging the trench.
Gravel is then poured into the trench. Nori pours while Louise evens it out.
A couple of hours are spent puzzling together broken pieces of concrete (otherwise known as urbanite).
The foundation is ready and sturdy enough for us to stand on!
The Rice family poses for a picture next to the competed foundation. Good work team!
Gathering Materials
Jay is hard at work digging up clay soil from the back pasture. He moved three layers of earth in order to get down to the “good stuff.”
Nori and Jacques hang out after gathering materials from the Chappell Family Farm.
The work crew posing for a picture at the end of the day. Louise, Nori, Marilyn, Jay and Bette (behind the camera) with one heavy trailer filled with clay soil and a bale of straw!
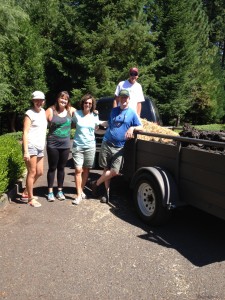 Filling buckets with gravel which will be used to level the foundation made of concrete pieces. Nori got to look the part as she put on the safety vest and hard hat at Wildish.
Filling buckets with gravel which will be used to level the foundation made of concrete pieces. Nori got to look the part as she put on the safety vest and hard hat at Wildish.
At Wildish loading up the trailer with 2 cubic yards of sand! It only took one scoop from their very large front loader to fill the trailer.
Planning
A “before” photograph of the site. The bench will fit right between these two trees with views of the Edison School Garden and playground.
Here is a sketch of the design. There will be two seating areas facing opposite directions.
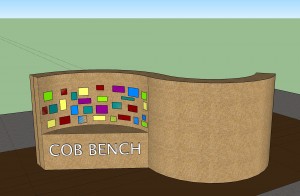
We plan to build a bench in the Edison schoolyard that is 12 feet long and 4 feet high. The bench will provide a reading space for students and families. It will also be a place for peace and rest for those viewing and working in the school garden.
The 2nd grade student artists have created colorful tiles which will be incorporated into the structure.